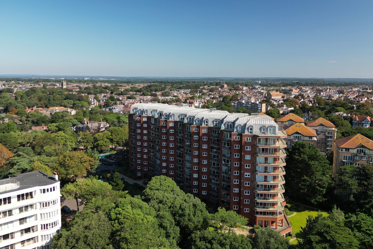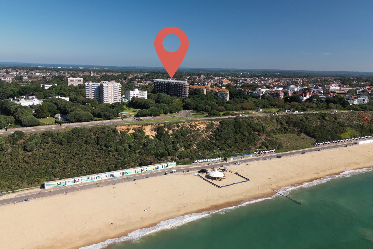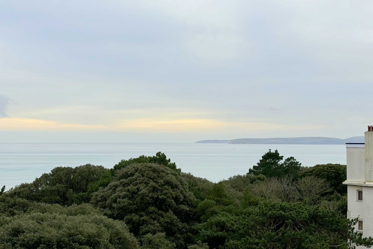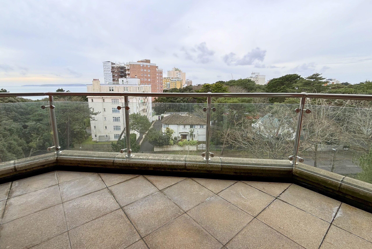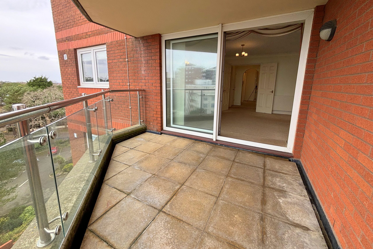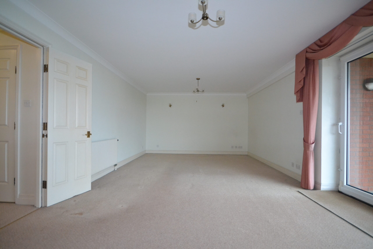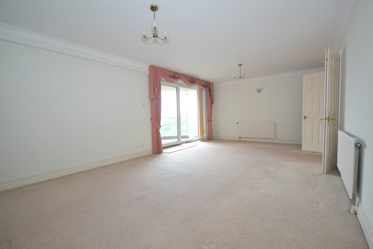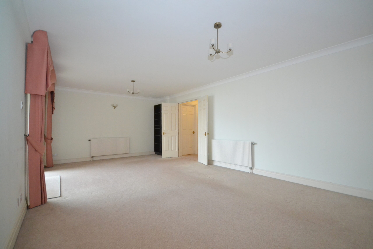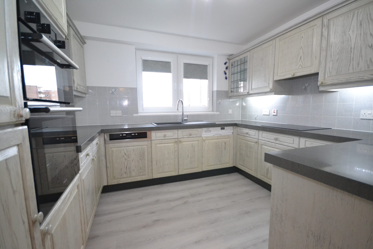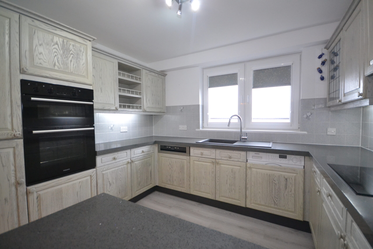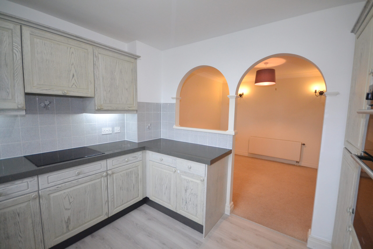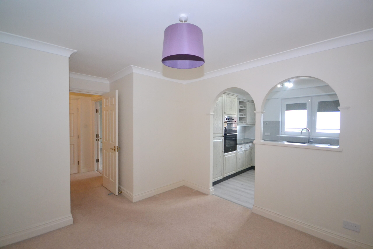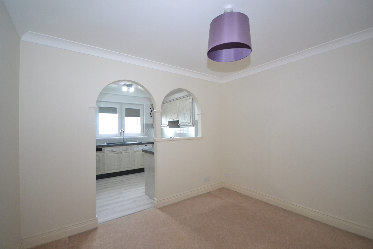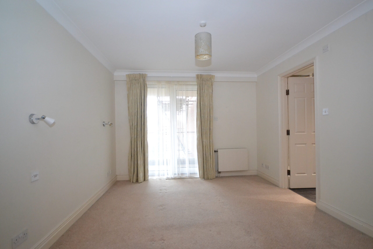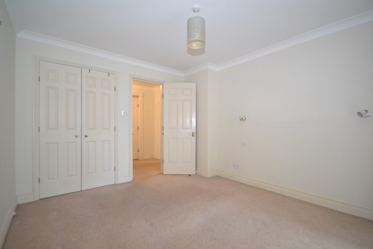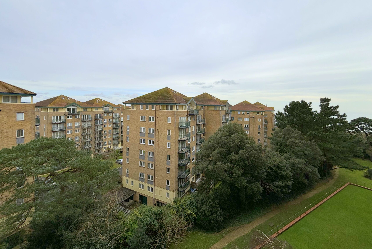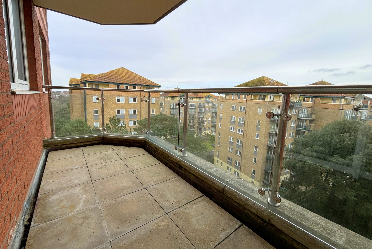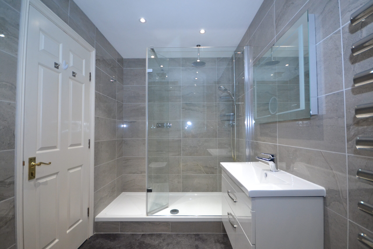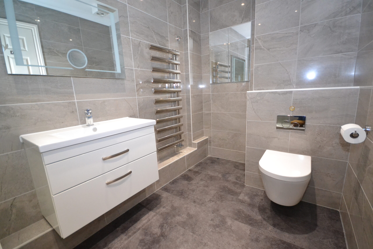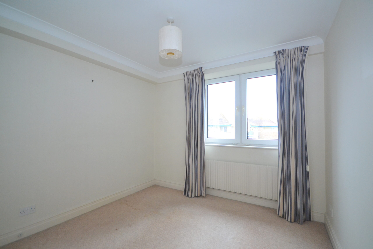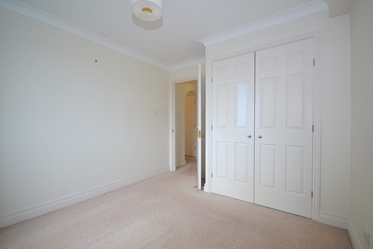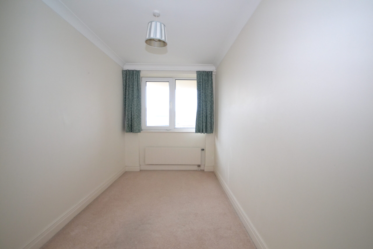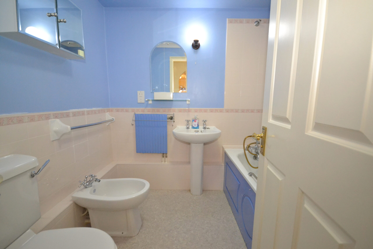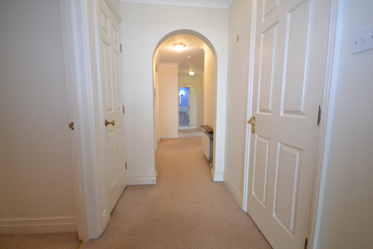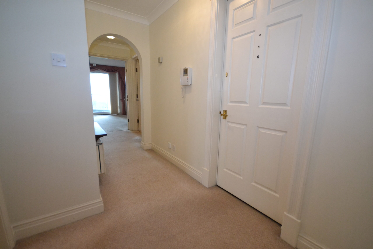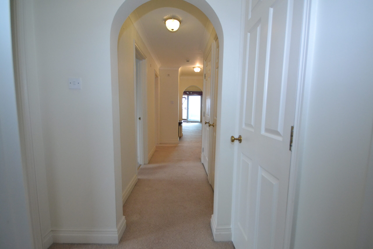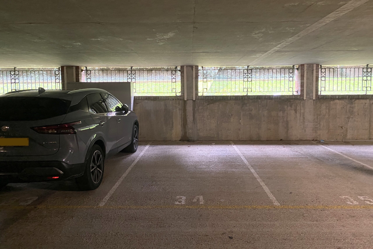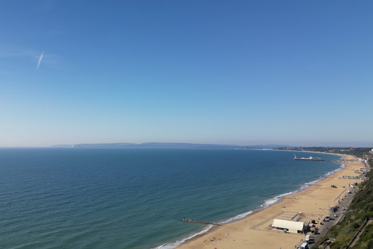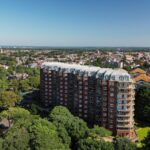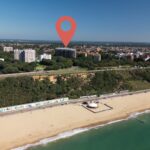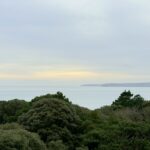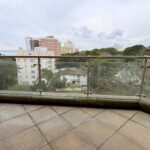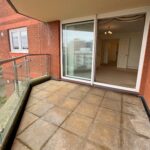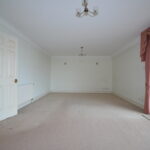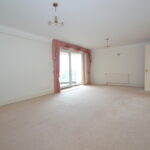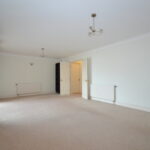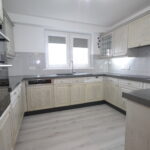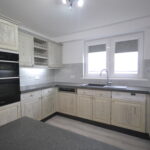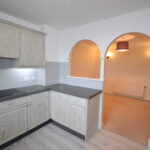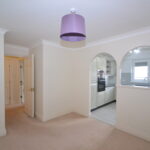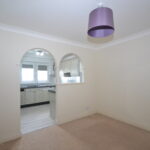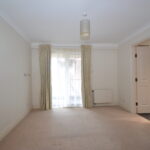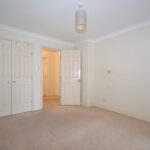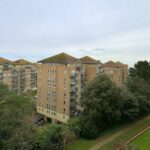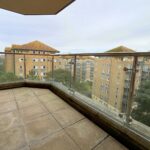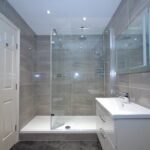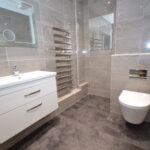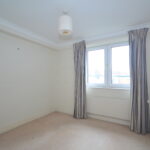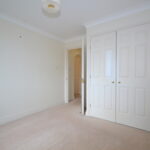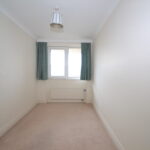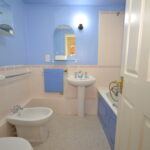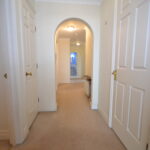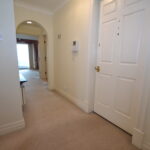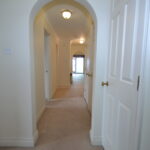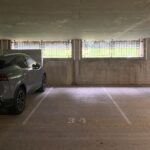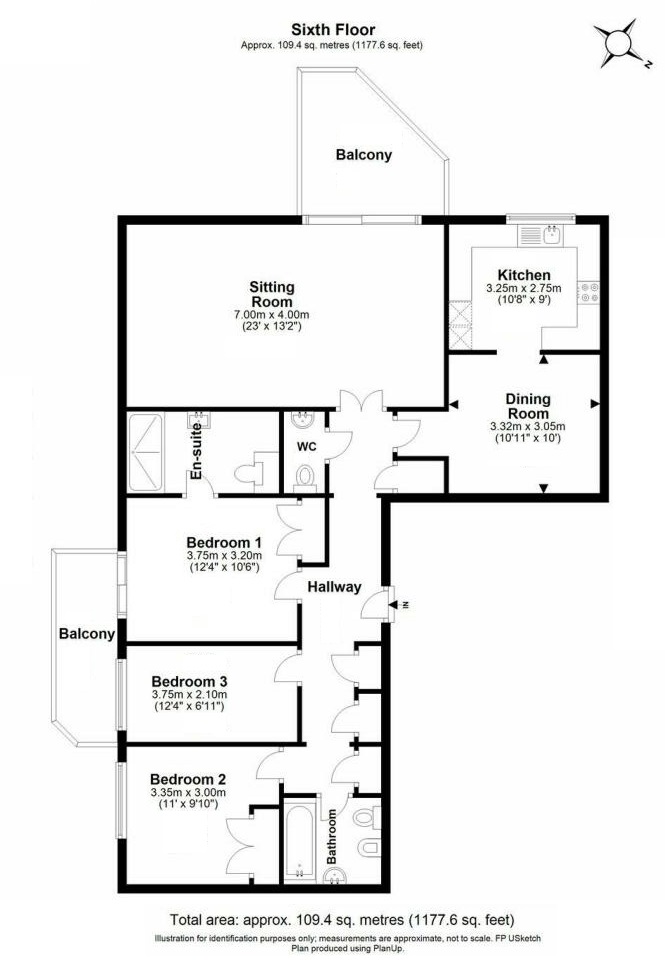For Sale
£525,000
Manor Road, East Cliff, Bournemouth
3
2
2
Utilities & More
Utilities
Electricity: Mains SupplyWater: Mains Supply
Heating: Central Heating
Sewerage: Mains Supply
Accessibility
Accessibility: Lateral Living, Lift Access-
Make Enquiry
Make Enquiry
Please complete the form below and a member of staff will be in touch shortly.
- Floorplan
- View Brochure
- View EPC
- Utilities & More
Property Features
- Sought-After Cliff Top Development
- Sixth Floor Apartment with Sea Views
- Three Double Bedrooms
- Modern En Suite Shower Room
- Two Reception Rooms & Two Balconies
- Family Bathroom & Separate Guest Cloakroom
- Allocated Secure Underground Parking
- Short Walk to Miles of Award Winning Sandy Beaches
- Share of Freehold
- Vacant Possession & No Forward Chain
Tenure: Share of Freehold
Council Tax Band: G
Property Summary
A delightful sixth floor apartment within Green Park, a sought-after development occupying a prominent position on Bournemouth’s well-regarded East Cliff.
This impressively spacious apartment is set on the sixth floor and enjoys an expansive living room with ample space for sizeable furniture. A sliding patio door leads through to the south-westerly aspect balcony, which enjoys far reaching sea views towards Bournemouth, across Poole Bay and over to the Purbecks and Old Harry Rocks. The balcony provides an ideal position to enjoy the sights and sounds of the waves below, as well as offering a frontline seat to the town’s spectacular annual air festival.
There is also a separate dining room, with an archway leading through to a generously sized kitchen with a wide-range of base and eye level units and ample space and connection for appliances. The apartment features three double bedrooms, with the principal bedroom benefitting from built in wardrobes, a further balcony with sea glimpses, as well as a modern en suite shower room. Bedrooms two and three are also of a good size, with bedroom two benefitting from built in wardrobes, and the third bedroom being ideal for those looking for a study or work from home area.
From the entrance hall there is also a thee-piece family bathroom, guest cloakroom and a number of useful storage cupboards. Green Park is set within well-maintained communal grounds and has a resident facilities manager. A driveway from Manor Road leads to an area of surface level parking for visitors. A separate driveway leads to the secure underground car park, where a space is allocated to this apartment. The development is set in a prominent position on Bournemouth’s well-regarded East Cliff, and enjoys a tranquil setting, yet is still just a short distance from a wide range of shops, restaurants, facilities and transport links in Bournemouth town centre As you walk out of Green Park you are just moments from the cliff top and then just a short walk to the many miles of sandy beaches below via the zig-zag.
A delightful apartment, ideal as a main residence or second home, ready to welcome new owners to make it their own.
Communal Entrance - A communal front door with secure entryphone system leads to a welcoming entrance lobby with post boxes for each apartment. Two lifts provide access to all floors, including the secure underground car park, where a space is allocated to this apartment. Sixth floor landing, door to:
Entrance Hall - Featuring a number of useful storage cupboards
Living Room - 23’0” x 13’2” / 7.00m x 4.00m
Balcony One - With far reaching sea views towards Bournemouth, across Poole Bay and over to the Purbecks and Old Harry Rocks.
Dining Room - 10’11” x 10’0” / 3.32m x 3.05m
Kitchen - 10’8” x 9’0” / 3.25m x 2.75m
Bedroom One - 12’4” x 10’6” / 3.75m x 3.20
Balcony Two - To a south-easterly aspect, with sea glimpses.
En Suite Shower Room to Bedroom One - Modern three piece suite comprising WC, wash hand basin and walk in shower.
Bedroom Two - 11’0” x 9’10” / 3.35m x 3.00m
Bedroom Three - 12’4” x 6’11” / 3.75m x 2.10m
Family Bathroom - Four piece suite comprising WC, bidet, wash hand basin and bath with shower attachment over.
Guest Cloakroom - Two piece suite comprising WC and wash hand basin.
Outside - Green Park is set within well-maintained communal grounds and has a resident facilities manager. A driveway from Manor Road leads to an area of surface level parking for visitors. A separate driveway leads to the secure underground car park, where a space is allocated to this apartment.
Tenure - Share of Freehold
Ground Rent - Nil
Maintenance - £1,233 per quarter, to include water & sewerage rates.
Council Tax - Band G (BCP Council)
This impressively spacious apartment is set on the sixth floor and enjoys an expansive living room with ample space for sizeable furniture. A sliding patio door leads through to the south-westerly aspect balcony, which enjoys far reaching sea views towards Bournemouth, across Poole Bay and over to the Purbecks and Old Harry Rocks. The balcony provides an ideal position to enjoy the sights and sounds of the waves below, as well as offering a frontline seat to the town’s spectacular annual air festival.
There is also a separate dining room, with an archway leading through to a generously sized kitchen with a wide-range of base and eye level units and ample space and connection for appliances. The apartment features three double bedrooms, with the principal bedroom benefitting from built in wardrobes, a further balcony with sea glimpses, as well as a modern en suite shower room. Bedrooms two and three are also of a good size, with bedroom two benefitting from built in wardrobes, and the third bedroom being ideal for those looking for a study or work from home area.
From the entrance hall there is also a thee-piece family bathroom, guest cloakroom and a number of useful storage cupboards. Green Park is set within well-maintained communal grounds and has a resident facilities manager. A driveway from Manor Road leads to an area of surface level parking for visitors. A separate driveway leads to the secure underground car park, where a space is allocated to this apartment. The development is set in a prominent position on Bournemouth’s well-regarded East Cliff, and enjoys a tranquil setting, yet is still just a short distance from a wide range of shops, restaurants, facilities and transport links in Bournemouth town centre As you walk out of Green Park you are just moments from the cliff top and then just a short walk to the many miles of sandy beaches below via the zig-zag.
A delightful apartment, ideal as a main residence or second home, ready to welcome new owners to make it their own.
Communal Entrance - A communal front door with secure entryphone system leads to a welcoming entrance lobby with post boxes for each apartment. Two lifts provide access to all floors, including the secure underground car park, where a space is allocated to this apartment. Sixth floor landing, door to:
Entrance Hall - Featuring a number of useful storage cupboards
Living Room - 23’0” x 13’2” / 7.00m x 4.00m
Balcony One - With far reaching sea views towards Bournemouth, across Poole Bay and over to the Purbecks and Old Harry Rocks.
Dining Room - 10’11” x 10’0” / 3.32m x 3.05m
Kitchen - 10’8” x 9’0” / 3.25m x 2.75m
Bedroom One - 12’4” x 10’6” / 3.75m x 3.20
Balcony Two - To a south-easterly aspect, with sea glimpses.
En Suite Shower Room to Bedroom One - Modern three piece suite comprising WC, wash hand basin and walk in shower.
Bedroom Two - 11’0” x 9’10” / 3.35m x 3.00m
Bedroom Three - 12’4” x 6’11” / 3.75m x 2.10m
Family Bathroom - Four piece suite comprising WC, bidet, wash hand basin and bath with shower attachment over.
Guest Cloakroom - Two piece suite comprising WC and wash hand basin.
Outside - Green Park is set within well-maintained communal grounds and has a resident facilities manager. A driveway from Manor Road leads to an area of surface level parking for visitors. A separate driveway leads to the secure underground car park, where a space is allocated to this apartment.
Tenure - Share of Freehold
Ground Rent - Nil
Maintenance - £1,233 per quarter, to include water & sewerage rates.
Council Tax - Band G (BCP Council)
PLEASE NOTE: Measurements quoted are approximate and for guidance only. Fixtures and fittings, services and appliances have not been tested and therefore no guarantee can be given that they are in working order. Images have been produced for information and it cannot be inferred that any items shown is included with the property. These particulars are believed to be correct but their accuracy is not guaranteed and they do not constitute an offer or form part of a contract. Solicitors are specifically requested to verify the sales particulars details in the pre contract enquiries in particular price, local and other services.

