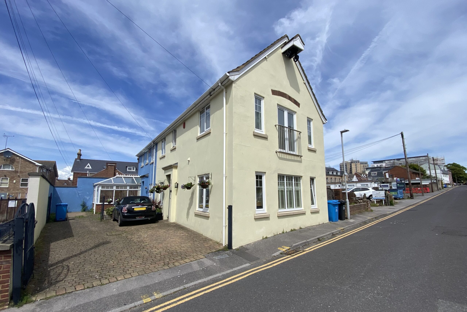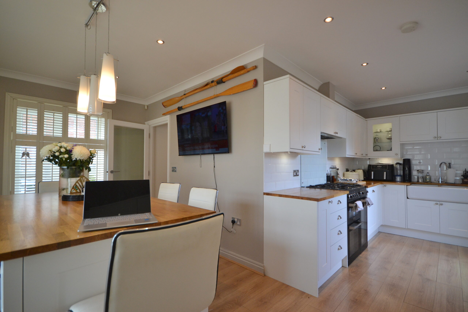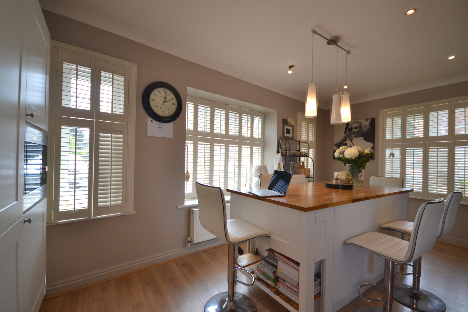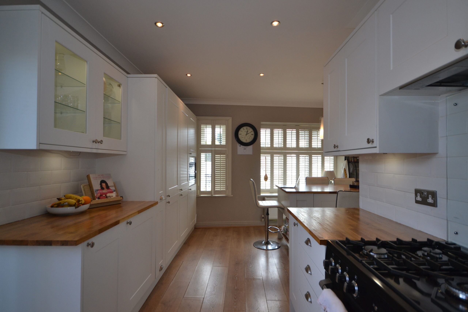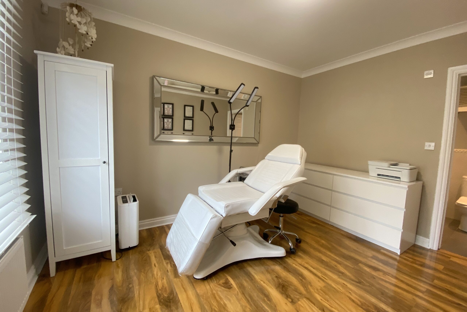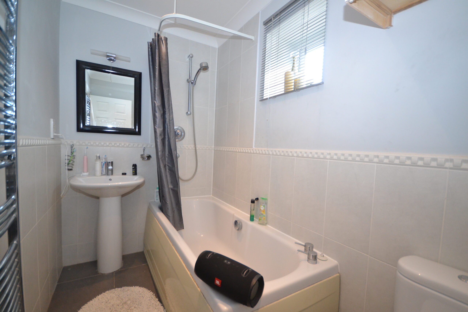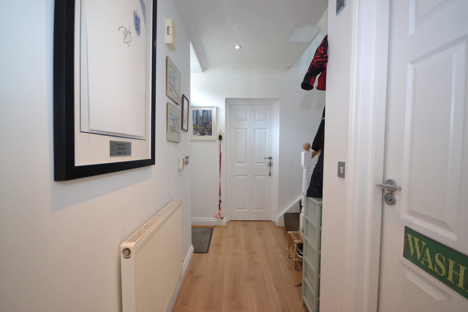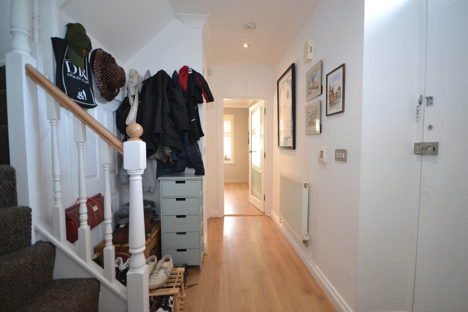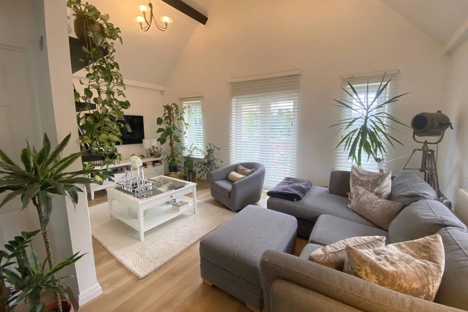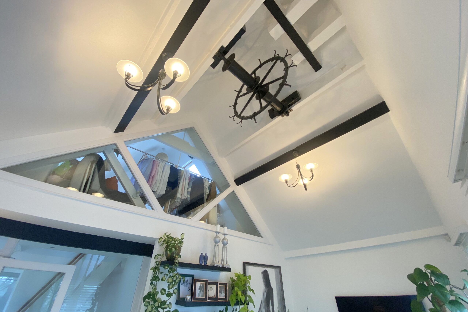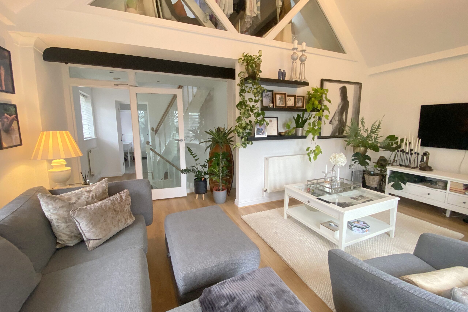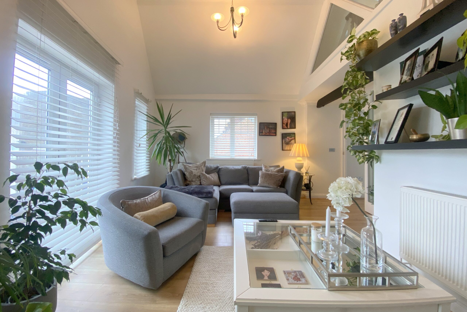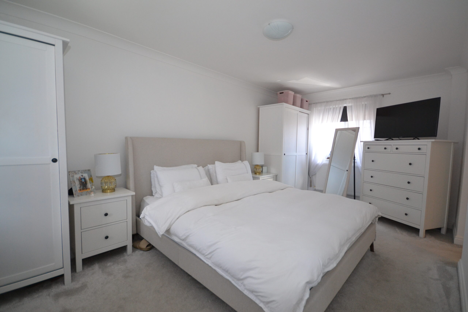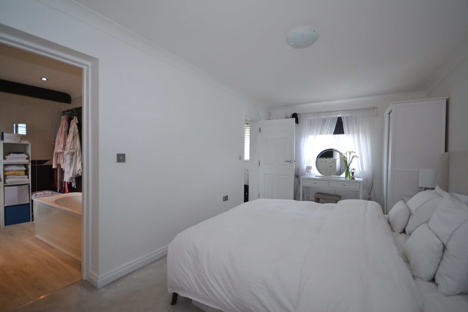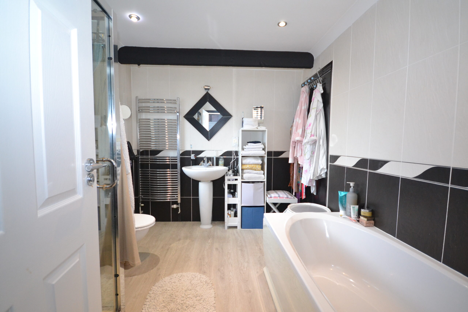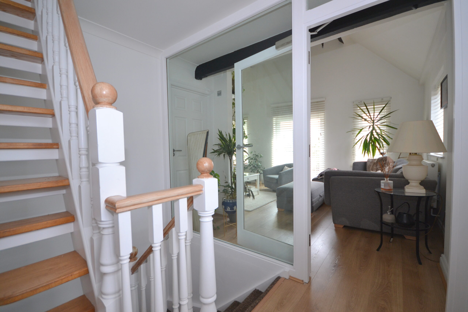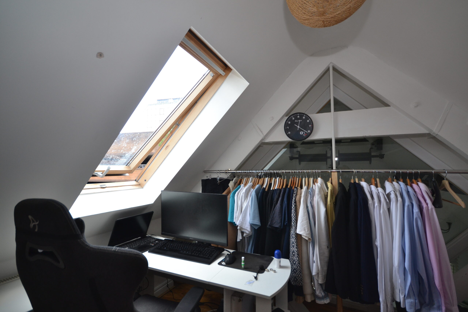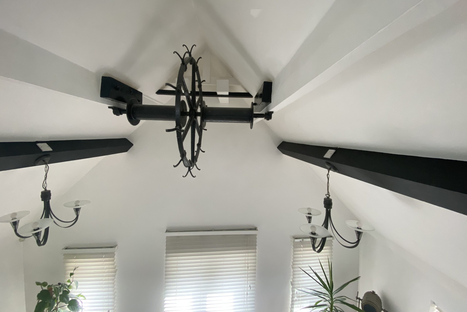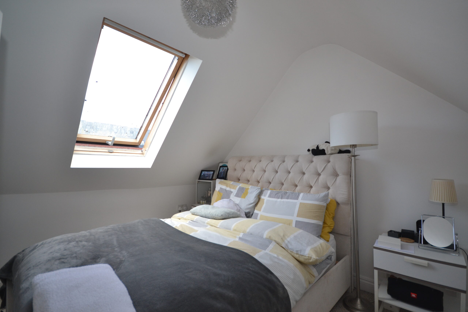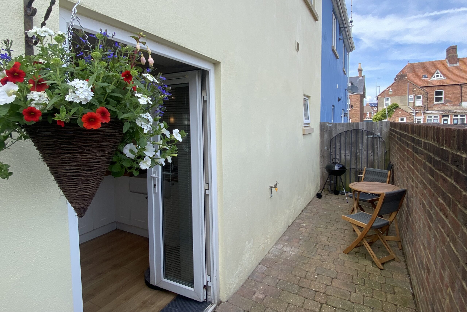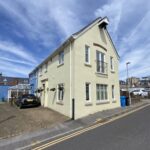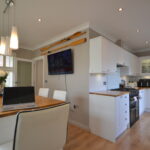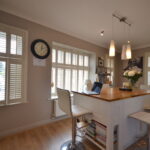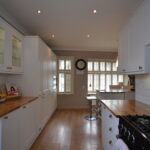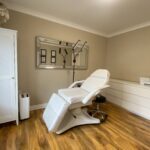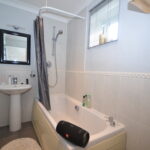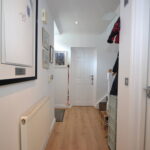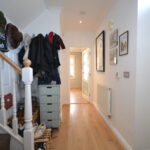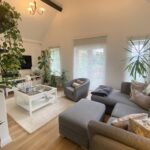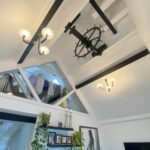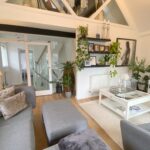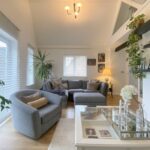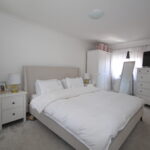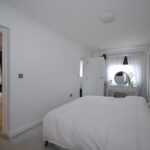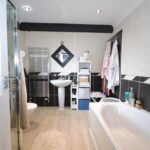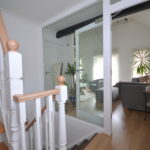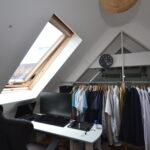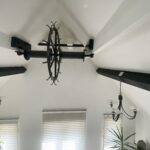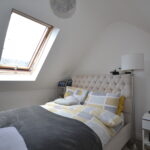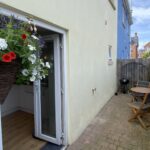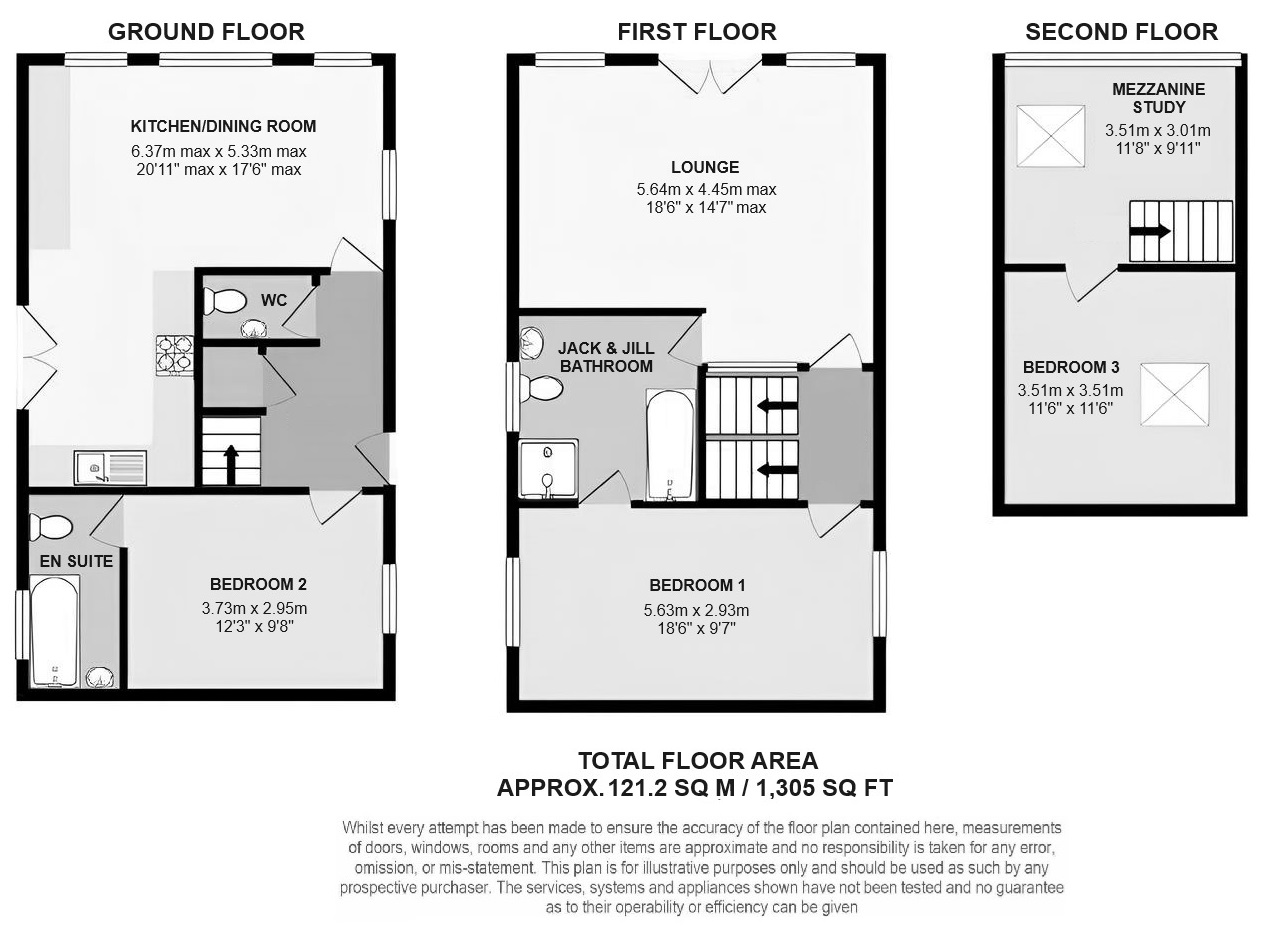For Sale
£425,000
Seldown Lane, Poole Town Centre
3
2
2
-
Make Enquiry
Make Enquiry
Please complete the form below and a member of staff will be in touch shortly.
- Floorplan
- View Brochure
- View EPC
Property Features
- Three Storey Townhouse with Character Features
- Former Victorian Warehouse Conversion
- Set in the Heart of Poole Town Centre
- Flexible & Versatile Accommodation
- Three Double Bedrooms & Two En Suite Bathrooms
- First Floor Lounge with Vaulted Ceiling
- Modern Kitchen/Dining Room
- Courtyard Garden & Driveway Off Road Parking
- Short Walk to Poole Park & Town Centre Shops
- Ideal Long Term Let / Holiday Let / HMO Investment
Tenure: Freehold
Council Tax Band: E
Property Summary
A CHARACTER VICTORIAN WAREHOUSE CONVERSION IN THE HEART OF POOLE TOWN CENTRE
The Warehouse is a character property set in the heart of Poole Town Centre, built at the turn of the last century as a warehouse and converted in more recent years to a stylish three storey town house. Cast iron relics of the past can be found high up on the front of the property, as well as in the vaulted ceiling of the lounge, serving as interesting reminders of its former use. Poole town centre offers a wide variety of shops, restaurants and facilities, as well as having a rich maritime history and being within easy reach of miles of sandy beaches. There are also excellent transport links nearby, including mainline rail services to London Waterloo and cross channel ferries. The property is also just moments from the popular Lighthouse arts centre, offering a wide variety of shows and entertainment.
The entrance hall leads through into a spacious open plan kitchen/dining room, fitted with a range of modern base and eye level units and featuring an expansive island area that creates the perfect place for family mealtimes or to entertain friends. Double doors lead to a delightful secluded courtyard garden area, which is an ideal spot to enjoy a peaceful coffee or al fresco meal. The ground floor bedroom (currently arranged as a treatment room) is of a good size and comes complete with an en suite bathroom. A useful cloakroom completes the ground floor accommodation.
To the first floor you will find a welcoming lounge, offering spaciousness and plenty of natural light thanks to its vaulted ceiling and Juliet balcony, yet also offering a cosy and tranquil feel. A further generously sized double bedroom is also found on the first floor and is served by a Jack & Jill bath/shower room, accessed from the bedroom and the first floor landing. To the second floor is a useful study area, with glazed panels overlooking the lounge and former warehouse pulleys. A third double bedroom is also found in this floor. The accommodation is flexible and versatile and would make an ideal owner occupied home or buy to let. For those interested in HMO investments, the third floor study could be converted to a shower room to then offer three en suite bedrooms.
The driveway offers off road parking for two vehicles in tandem, or thanks to the gates at the front this area can even be used as an additional courtyard garden area if desired. This unique and characterful home awaits new occupiers to enjoy all that is has to offer.
ADDITIONAL INFORMATION
Room Dimensions
Please see floorplan for room dimensions.
Tenure
Freehold
Council Tax
Band E - BCP Council
The Warehouse is a character property set in the heart of Poole Town Centre, built at the turn of the last century as a warehouse and converted in more recent years to a stylish three storey town house. Cast iron relics of the past can be found high up on the front of the property, as well as in the vaulted ceiling of the lounge, serving as interesting reminders of its former use. Poole town centre offers a wide variety of shops, restaurants and facilities, as well as having a rich maritime history and being within easy reach of miles of sandy beaches. There are also excellent transport links nearby, including mainline rail services to London Waterloo and cross channel ferries. The property is also just moments from the popular Lighthouse arts centre, offering a wide variety of shows and entertainment.
The entrance hall leads through into a spacious open plan kitchen/dining room, fitted with a range of modern base and eye level units and featuring an expansive island area that creates the perfect place for family mealtimes or to entertain friends. Double doors lead to a delightful secluded courtyard garden area, which is an ideal spot to enjoy a peaceful coffee or al fresco meal. The ground floor bedroom (currently arranged as a treatment room) is of a good size and comes complete with an en suite bathroom. A useful cloakroom completes the ground floor accommodation.
To the first floor you will find a welcoming lounge, offering spaciousness and plenty of natural light thanks to its vaulted ceiling and Juliet balcony, yet also offering a cosy and tranquil feel. A further generously sized double bedroom is also found on the first floor and is served by a Jack & Jill bath/shower room, accessed from the bedroom and the first floor landing. To the second floor is a useful study area, with glazed panels overlooking the lounge and former warehouse pulleys. A third double bedroom is also found in this floor. The accommodation is flexible and versatile and would make an ideal owner occupied home or buy to let. For those interested in HMO investments, the third floor study could be converted to a shower room to then offer three en suite bedrooms.
The driveway offers off road parking for two vehicles in tandem, or thanks to the gates at the front this area can even be used as an additional courtyard garden area if desired. This unique and characterful home awaits new occupiers to enjoy all that is has to offer.
ADDITIONAL INFORMATION
Room Dimensions
Please see floorplan for room dimensions.
Tenure
Freehold
Council Tax
Band E - BCP Council
PLEASE NOTE: Measurements quoted are approximate and for guidance only. Fixtures and fittings, services and appliances have not been tested and therefore no guarantee can be given that they are in working order. Images have been produced for information and it cannot be inferred that any items shown is included with the property. These particulars are believed to be correct but their accuracy is not guaranteed and they do not constitute an offer or form part of a contract. Solicitors are specifically requested to verify the sales particulars details in the pre contract enquiries in particular price, local and other services.

